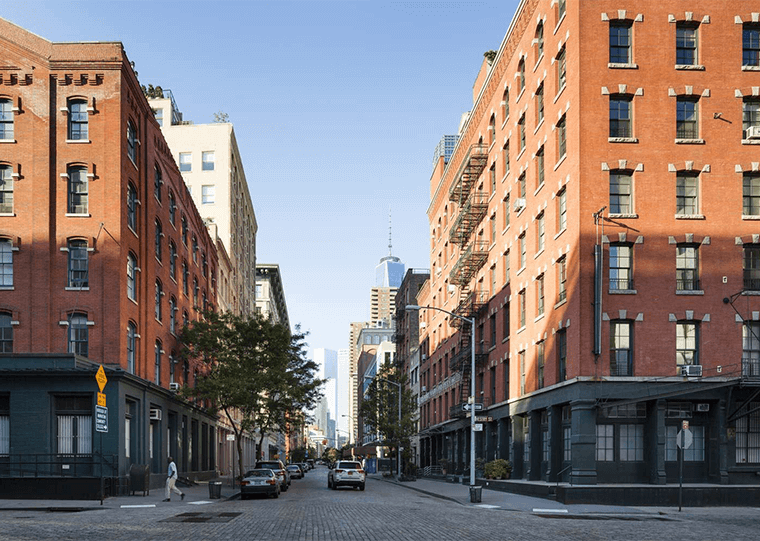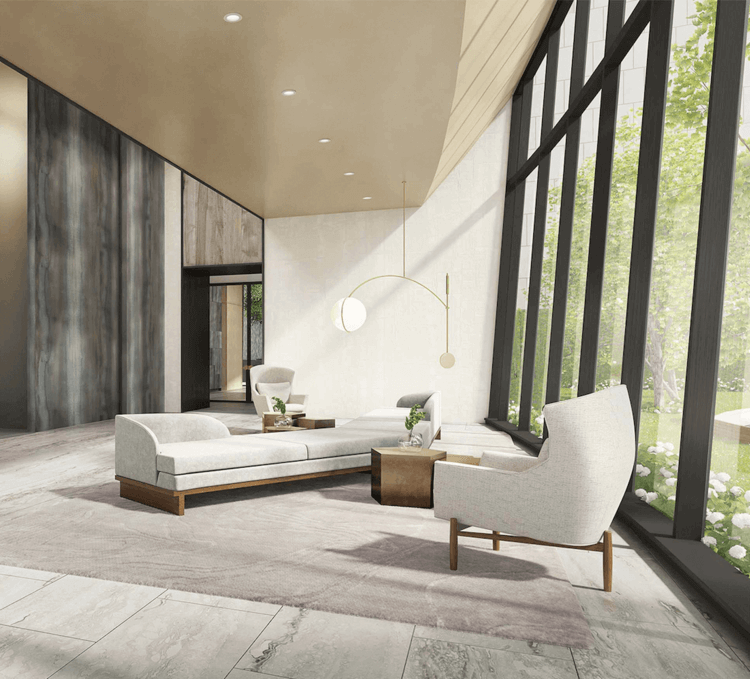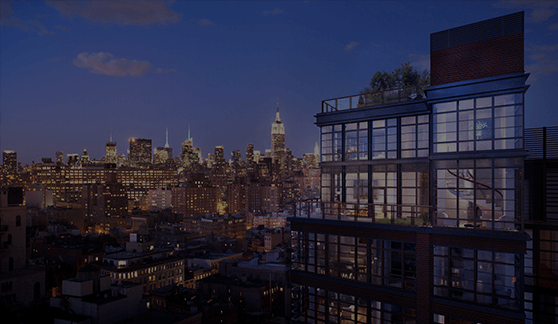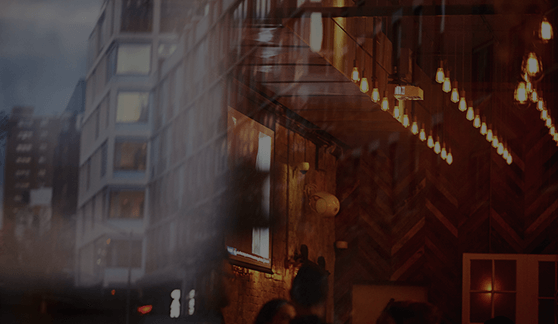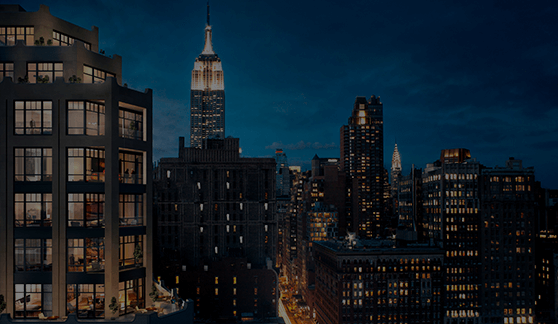A SKYLINE TRANSFORMED
The vision for 111 Murray was one of perfect fluidity. Each detail of the interior flows to the exterior, neighborhood, city, and landscape.
To manifest this seamless experience and make one of the new tallest residential buildings in New York stand out, our team designed a structure and visual experience featuring exquisite glass curvature. The tower ever so gently widens as it ascends into the sky, culminating in a graceful crown—a distinct touch of modern elegance against a familiar skyline.
Inside 111 Murray, this innovation shape offers residents uninterrupted views of Manhattan in every direction.
We brought together bold organic materials, elevated architectural detail, and premium craftsmanship to create luxurious homes in the sky that are authentic to Tribeca. 111 Murray is an iconic addition to the world’s most noted skyline which provides residents with truly unique, beautiful homes, and unparalleled amenities that enhance their day-to-day living.
“We’re creating an iconic new addition to the world’s most beautiful skyline.”
DOWNTOWN LIVING WITH UPTOWN REFINEMENT
From meticulously considered design to the unprecedented amenity set, 111 Murray raises the bar for Tribeca living.
The 111 Murray experience is rooted in the details—the use of space and the way spaces relate to each other, as well as the materials and how they come together. Reflecting the values of Tribeca, authenticity and craftsmanship are paramount. Every decision was carefully considered, giving a sense of effortlessness and ease of living.
Inside the glass-walled residences, dramatic views are framed by modernist design. With a skilled use of proportion, light, and scale, natural materials and open living spaces provide a warm counterpoint to soaring ceilings and full-height windows.
The 20,000 square feet of shared spaces and amenities offer guests a luxurious and private lifestyle that would be hard to find elsewhere. The ground floor is anchored by a communal lounge that is surrounded by a dining room with a demonstration kitchen, an in-house patisserie, and an attended lobby.
Greenspaces are right outside, including a garden with ample seating, beautiful landscaping, and two water features.
Beyond food and entertaining, there’s no shortage of ways to enjoy time at 111 Murray. For recreation, there is a children’s play area, teen lounge, and media lounge. Residents also have numerous ways to work on their wellness goals using the fitness center, yoga/movement studio, 75-foot lap pool, hot tub, splash pool, water jets, and spa, which features one of the city’s only Turkish hammams, treatment rooms, saunas, and Dry Bar hair salon. And it is all private.
111 Murray’s location invites residents to enjoy their city. It is situated in a perfect location in Tribeca, among the intimate cobblestone streets, the dynamic new energy of Downtown, and the miles of green parks along the Hudson River. Whether residents are inclined to take a wandering stroll, meet friends for a drink, or take-in the sunset by the river, some of the best New York has to offer is at their doorstep.
Nowhere else can residents experience city living like this.
“Striking just the right balance between modern amenities and down-to-earth charm, the units offer the comforts of home in the midst of the city.”
OUR PARTNERS
ARCHITECTURE
Kohn Pedersen Fox Associates
Kohn Pedersen Fox Associates (KPF) is an international design practice headquartered in New York City, with offices in London, Shanghai, Hong Kong, Seoul, and Abu Dhabi. Spanning more than 35 countries, their portfolio includes a wide range of projects from museums and cultural facilities to boutique hotel and residential towers to many of the world’s most prominent skyscrapers.
From luxury serviced apartment towers to branded condominium complexes, KPF has an extensive portfolio of residential work, including 21 Davies Street in London’s Mayfair, 23-39 Blue Pool Road in Hong Kong’s Happy Valley, and National AIA Award winner One Jackson Square in Greenwich Village.
At the core of KPF’s architectural practice is design excellence. Earning the firm recognition as one of the most respected architectural design practices in the world, KPF’s body of work has been widely exhibited, is the subject of 13 monographs, and has won over 300 awards.
DESIGN
MR Architecture + Decor
David Mann established mr architecture + decor in 1995. In the 20 years since the firm’s inception, he has assembled an extraordinary team of professionals who have completed a myriad of unique projects ranging in diversity from household products, set designs, domestic and corporate interiors, restaurants and retail stores, to large-scale hospitality installations, civic memorials, and groundbreaking residential architecture.
The firm’s projects have garnered considerable attention from a number of the world’s most prestigious industry publications. One of the more notable is a solar-powered, geothermal house located in upstate New York, featured in The New York Times ‘T’ Magazine.
Other work includes the flagship Christian Dior Men’s and Women’s stores in Manhattan, the Parker PS hotel in Palm Springs, a private art gallery in the Pacific Northwest, and the Pierre Hardy flagship store in Manhattan’s West Village.
Distinguished residential projects include a 12,000 square foot duplex loft in Soho, a new, ground-up townhouse on the Upper East Side, a Fifth Avenue apartment for a renowned art collector, and a Park Avenue duplex featured in Architectural Digest.
DESIGN
Rockwell Group
David Rockwell is the founder and President of Rockwell Group, an award-winning, cross-disciplinary architecture and design practice based in New York City with satellite offices in Madrid and Shanghai. Twice named as one of Fast Company’s most innovative design practices, the firm crafts a unique narrative for each project through the intersection of theater and architecture.
Projects include W Hotels, Nobu restaurants and hotels worldwide, NeueHouse, and the Elinor Bunin Munroe Film Center at Lincoln Center, among many others. Rockwell Group also created the Imagination Playground initiative, set design for the 2009 and 2010 annual Academy Awards, and set design for On The Twentieth Century, Kinky Boots, and Hairspray.
David’s numerous honors include the 2008 National Design Award by the Smithsonian’s Cooper Hewitt National Design Museum for outstanding achievement in Interior Design, the Presidential Design Award for his renovation of the Grand Central Terminal, inclusion in Architectural Digest’s AD 100, and three Tony Award nominations for Best Scenic Design. David is a Fellow of the American Institute of Architects.
“In Tribeca, authenticity and craftsmanship really matter, and materials tell rich stories. Our palette is minimal, but each material is spectacular.”
ARCHITECTURE
Goldstein Hill & West Architects
Goldstein Hill & West Architects (GHWA) is a New York City based architecture firm dedicated to the creation of the highest quality multi-use buildings. At its core, GHWA is a group of design professionals deeply experienced in the planning and design of high-rise residential and hospitality buildings, retail structures, and multi-use complexes. Together, the team has designed many of the most prominent structures in the New York City metropolitan area.
Alan Goldstein, L. Stephen Hill, and David West, the company’s founders, have a legacy of excellence in design stretching back over 25 years. Together, the team has the vision and skills necessary to create bold solutions that respond to the urban environment.
LANDSCAPE ARCHITECTURE
Edmund Hollander Landscape Architects
Edmund Hollander is the President of Edmund Hollander Landscape Architects, a firm with offices in New York City and Sag Harbor. The firm employs landscape architects, environmental planners, and horticulturists. Ed worked for The Delta Group in Philadelphia and the venerable firm of Clarke and Rapuano in New York City before founding Edmund Hollander Landscape Architects, with his partner Maryanne Connelly in 1991.
Hollander Design projects have been published in The New York Times, Garden Design, Landscape Architecture, The Brooklyn Botanic Garden Handbook, and in numerous books on landscapes and gardens.
Edmund Hollander Landscape Architects has received many awards including the 2006 American Society of Landscape Architects Honor Award in the residential design category, as well as the New York Chapter of the American Society of Landscape Architects awards in 2003–2009 and in 2011. Most recently, the firm has been nominated for the Cooper Hewitt National Design Award in Landscape Architecture.
DEVELOPMENT
Fisher Brothers
Since 1915, Fisher Brothers has come to epitomize excellence in prominent commercial and residential properties that dot the New York City skyline. From their modest roots as bricklayers in Queens, the founding brothers grew Fisher Brothers into what we know it as today: a family-owned, civic-minded, multi-generational real estate company that develops, owns, and manages first-class properties, as well as respected investors both in and out of the real estate sector.
Today, led by Arnold, Kenneth, Steven, and Winston Fisher, the partners are proud to continue a legacy of uncompromisingly high standards and attention to detail in design, programming, and operations of both residential and commercial developments. Fisher Brothers’ expertise was tapped in the building of exclusive residences such as Imperial House and Park V. Fisher Brothers is currently developing and managing residential properties in Washington, DC and New York City. Fisher Brothers built, owns, and operates a sterling commercial real estate portfolio encompassing more than 10 million square feet of Class A office space. The Fisher family’s deep‐rooted commitment to philanthropy reinforces the company’s core values and permeates the entire organization.
DEVELOPMENT
New Valley
New Valley LLC is the real estate subsidiary of Vector Group Ltd. (NYSE: VGR) and maintains equity positions in numerous real estate investments, including a broad portfolio of domestic and international projects in the U.S. and Caribbean. New Valley targets opportunities in high barrier to entry markets with irreplaceable locations that generate strong risk-adjusted returns. New Valley’s investment and development portfolio is comprised of apartments/condominiums, hotels, and land in Manhattan, Queens, Miami Beach, Los Angeles, Palm Springs, Maryland, and Bermuda. New Valley owns 70% of Douglas Elliman, the largest residential real estate brokerage firm in the New York metropolitan area and fourth-largest in the U.S.



